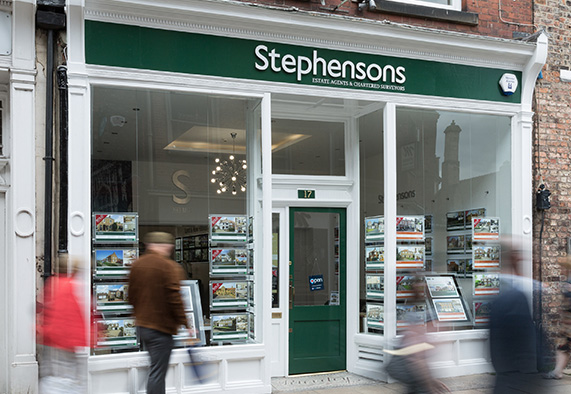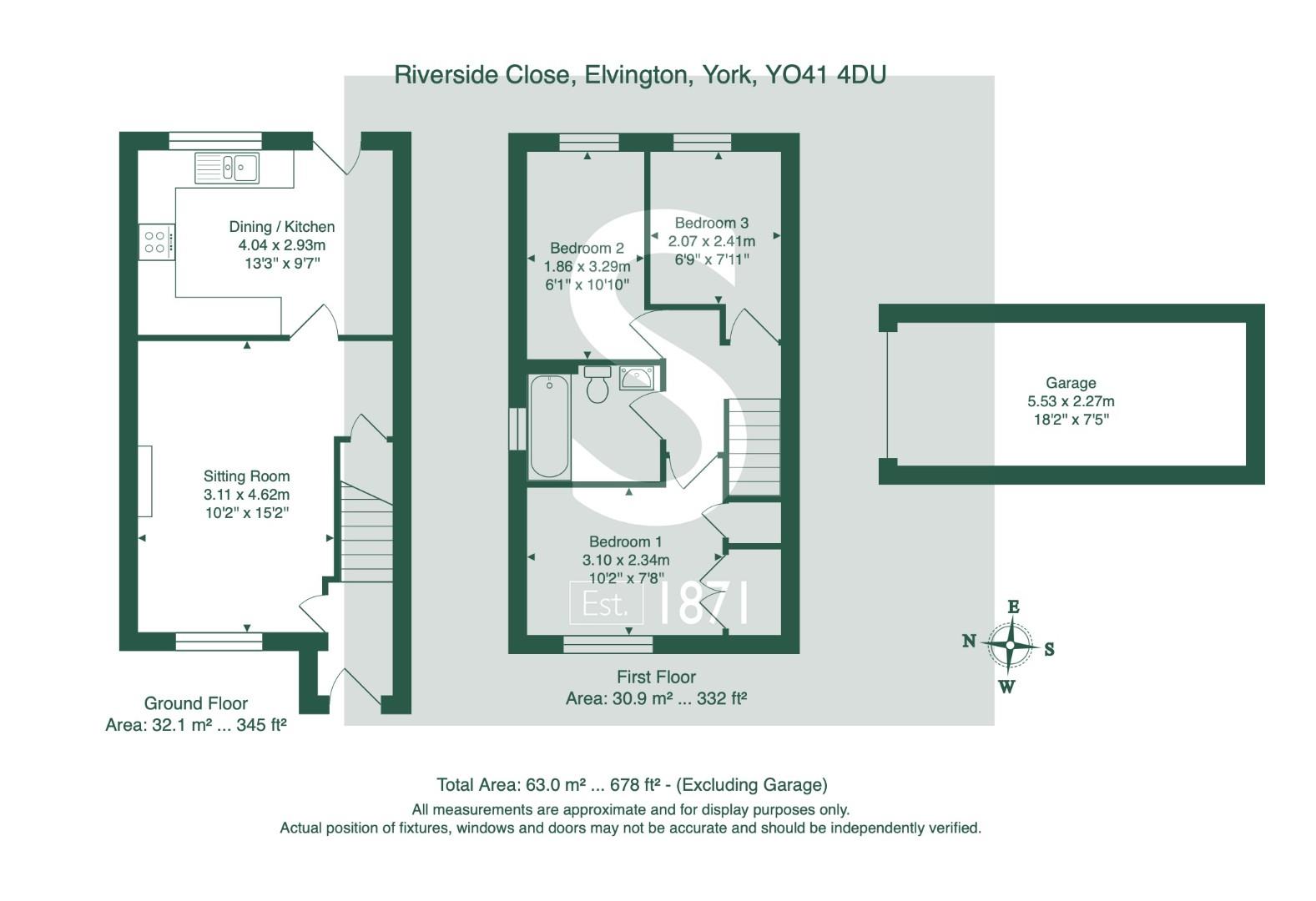York Branch
17 Colliergate, York YO1 8BN
Phone 01904 625533
Opening hours
Mon – Fri: 9am–5:30pm
Saturday: 9am–1pm
Sunday: Closed

17 Colliergate, York YO1 8BN
Phone 01904 625533
Opening hours
Mon – Fri: 9am–5:30pm
Saturday: 9am–1pm
Sunday: Closed
Nestled within the highly sought-after and picturesque village of Elvington, this beautifully presented semi-detached home has been thoughtfully improved and enjoys an enclosed walled garden, private driveway, and detached garage.
This immaculate three-bedroom semi-detached home offers beautifully balanced accommodation, perfectly suited to first-time buyers, professionals, or those seeking to downsize to a more manageable yet refined residence.
Upon entering through the composite double-glazed front door, a welcoming entrance hall with laminate flooring and staircase to the first floor sets the tone for the home's contemporary style. The main reception room is an inviting sitting room, bathed in natural light from a front-facing uPVC window. Continuation of the laminate flooring creates a seamless flow from the hallway, complemented by a useful under-stairs storage cupboard. From here, a door leads into the impressive dining kitchen.
The modern kitchen features an extensive range of wall and base units arranged across three sides, finished with sleek laminated work surfaces. Integrated appliances include a ceramic hob with oven and extractor hood, a 1? bowl stainless steel sink, washer dryer, and fridge freezer. The adjoining dining area, illuminated by recessed ceiling spotlights, provides a perfect space for family meals or entertaining guests, with single doors opening directly onto the landscaped rear garden.
The first-floor landing provides access to three well proportioned bedrooms, each lovingly presented. The principal bedroom benefits from a walk-in wardrobe and additional over-stairs storage, while the remaining rooms offer versatility for use as guest rooms or home offices.
The family bathroom is stylish, comprising a three-piece suite with a panelled bath and mains shower over, low-flush WC, and pedestal wash basin, enhanced by tasteful tiled walls and a single radiator.
Occupying a pleasant corner plot, the property's exterior has been thoughtfully landscaped. The front garden features a manicured lawn with a central planting area and paved pathways leading to both the entrance and side access gate.
To the rear, a walled garden offers privacy, featuring a low-maintenance artificial lawn and a paved sun terrace, ideal for alfresco dining and relaxation during the warmer months.
A private driveway provides ample off-street parking, leading to a detached sectional garage complete with power and lighting.
Elvington Village - Elvington is one of the most sought-after villages in the York area, offering a quintessential blend of rural charm and modern convenience. Ideally positioned, it provides excellent access to York city centre, along with swift connections to the A64, A1, M1, and M62 motorway networks. Rail travel is easily accessible via York Railway Station, offering direct links to London, while Leeds-Bradford and Robin Hood airports serve the region for international travel.
The village itself benefits from a highly regarded community, with Elvington Church of England Primary School and the Ofsted 'Outstanding' Fulford Secondary School both within catchment, ensuring superb educational opportunities.
Material Information - Tenure: Freehold
Services/Utilities: Mains Gas, Electricity, Water and Sewerage are understood to be connected
Broadband Coverage: Up to 1000* Mbps download speed
EPC Rating: tbc
Council Tax: C - City of York
Current Planning Permission: No current valid planning permissions
Viewings: Strictly via the selling agent - Stephensons Estate Agents - 01904 625533
*Download speeds vary by broadband providers so please check with them before purchasing.

© 2025 Stephensons Estate Agents. All Rights Reserved | Site by Impulse