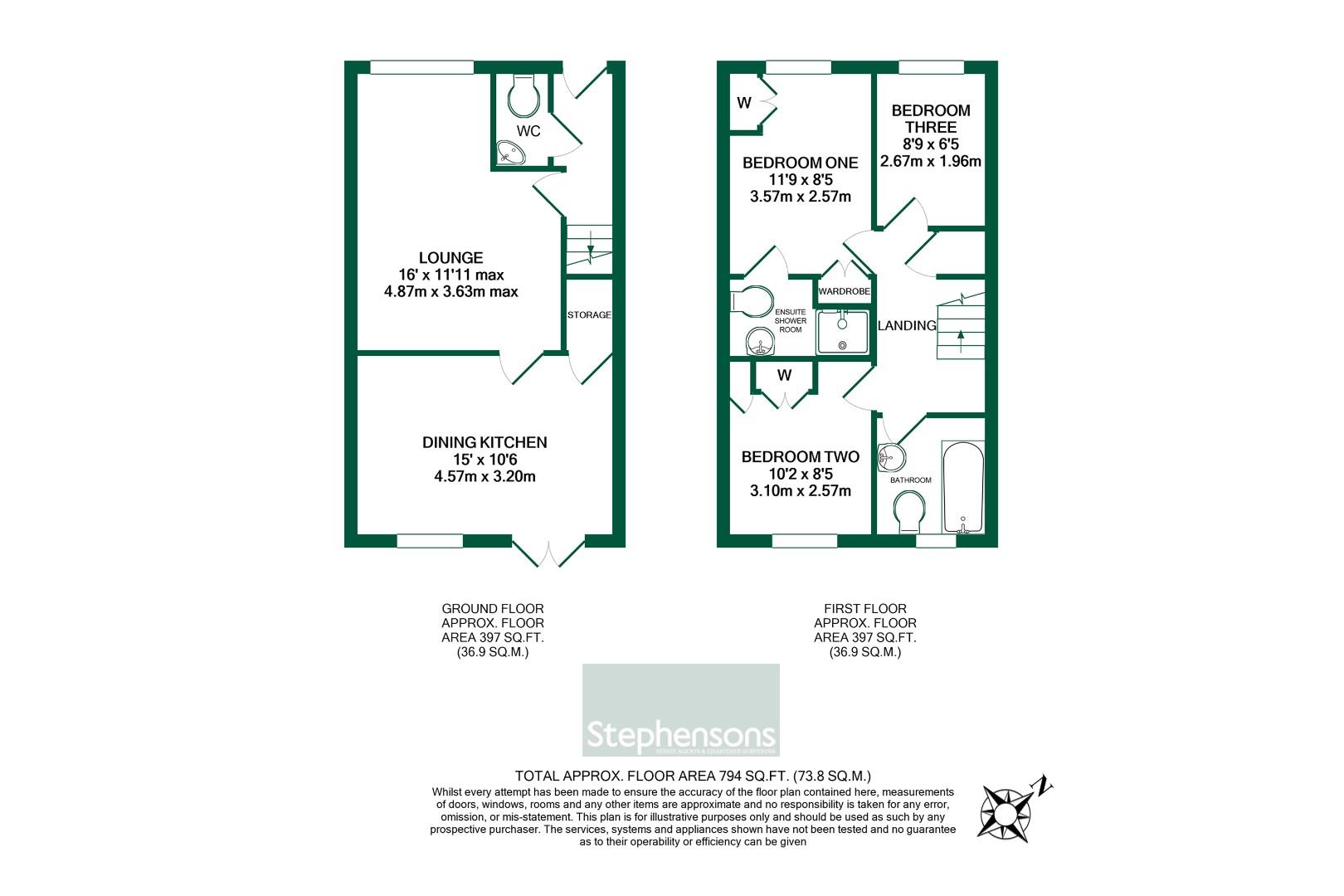Knaresborough Branch
85 High Street, Knaresborough HG5 0HL
Phone 01423 867700
Opening hours
Mon – Fri: 9am–5:30pm
Saturday: 9am–1pm
Sunday: Closed

85 High Street, Knaresborough HG5 0HL
Phone 01423 867700
Opening hours
Mon – Fri: 9am–5:30pm
Saturday: 9am–1pm
Sunday: Closed
**** MASTER BEDROOM SUITE ****
A modern semi-detached house positioned within the much sought after Meadow Place development which in turn offers quick and easy access to both the market town of Knaresborough as well as Harrogate.
The property is within short walking distance of Starbeck railway station and is certain to be of interest to both young and mature families alike.
Accommodation - Internally the property is entered through a double glazed front entrance door into a reception hall with staircase leading to the first floor accommodation.
The property has a downstairs cloakroom which includes a low flush WC and corner wash hand basin with tiled splashbacks.
The property enjoys a spacious front living room which is L shaped in nature and benefits from a radiator as well as a television aerial point. The feature room of the property is the living kitchen located at the rear of the house which has a modern range of built-in base units with laminated worktops and an inset stainless steel sink unit. There is an additional range of matching high level storage cupboards in addition to a built-in electric oven, four point gas hob unit with a brushed stainless steel extractor canopy.
Included within the kitchen is built-in fridge and freezer unit and an integrated dishwasher. The kitchen provides ample space for a freestanding breakfast table, a uPVC framed double glazed French doors lead out onto the rear garden beyond.
To the first floor are three generous bedrooms including the master suite which is located at the front of the house with a television aerial point and radiator. The master bedroom has an en-suite shower room which includes a low flush WC, wash hand basin and walk-in shower cubicle with full height tiled splashbacks. The master bedroom also includes two built-in wardrobes.
Bedroom two is located at the rear and again includes built-in wardrobes with bedroom three positioned at the front of the house. Bedrooms two and three both include radiators and uPVC framed double glazed casement windows.
The internal accommodation is completed by a modern house bathroom which has a low flush WC, pedestal wash hand basin and an inset panelled bath with a wall mounted shower attachment and full height tiled splashbacks.
To The Outside - The property is position within the Meadow Place development, overlooking public open space and is sold with two allocated car parking spaces located immediately to the front of the property.
A flagged pavement runs across the front elevation and continues down the side of the house leading through into the rear garden beyond.
The property's rear garden enjoys a flagged pavement and patio in addition to a gravelled hardstanding providing space for garden furniture.
The rear garden is laid to lawn with surrounding walled and fenced boundaries which creates the ideal family environment. A timber built garden shed is included within the sale.
The property benefits from gas fired central heating throughout and an early inspection is strongly recommended.
Notes - Tenure: Freehold
Services/Utilities: Mains Gas, Electricity, Water and Sewerage are understood to be connected
Broadband Coverage: 1600* Mb download speed
EPC Rating: B
Council Tax: D - North Yorkshire County Council
Current Planning Permission: No current valid planning permissions
Viewings: Strictly via the selling agent - Stephensons Estate Agents - 01423 867700
* Download speeds vary by broadband providers so please check with them before purchasing

© 2025 Stephensons Estate Agents. All Rights Reserved | Site by Impulse