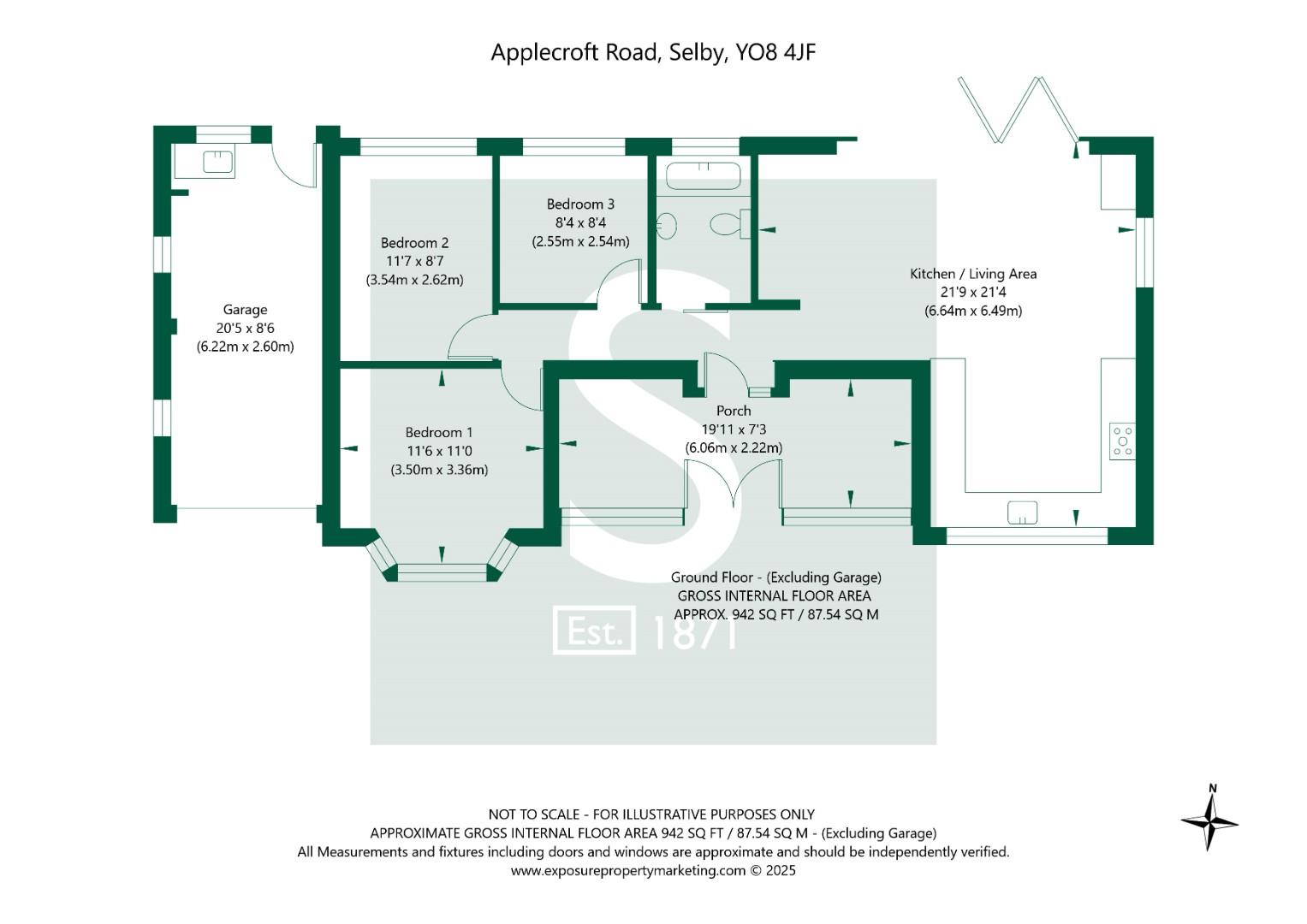Selby Branch
43 Gowthorpe, Selby YO8 4HE
Phone 01757 706707
Opening hours
Mon – Fri: 9am–5:30pm
Saturday: 9am–1pm
Sunday: Closed

43 Gowthorpe, Selby YO8 4HE
Phone 01757 706707
Opening hours
Mon – Fri: 9am–5:30pm
Saturday: 9am–1pm
Sunday: Closed
Since acquiring the property in 2016, the current owner has carried out a thoughtful programme of improvements that have both reconfigured and modernised the home. The property is offered for sale with no onward chain.
Set within a peaceful and desirable residential area of Selby, this beautifully presented three-bedroom detached bungalow, offered for sale with no upward chain, offers a combination of stylish open-plan living, generous outdoor space, and modern interiors-all arranged over a single, well-designed level.
The entrance of the property opens into a large porch, which doubles as a sunroom or sitting area-flooded with natural light thanks to its full-width windows, central double doors and south facing position. Part of the porch is also currently being used as a home office making it a very versatile space.
Inside, the heart of the home is the stunning open-plan kitchen and living area. This beautifully refurbished space boasts two-tone finish cabinetry, combining wood-effect wall units with deep teal base cabinets. The design is finished with a herringbone-patterned floor and a double glazed window above the sink, offering views across the front garden. Bi-fold doors open out from the sitting area into the rear garden, creating the perfect space for indoor-outdoor living and entertaining.
The property includes three well-proportioned bedrooms. The master bedroom sits at the front of the home, featuring a large bay window. Bedroom two can also fit a king size bed while bedroom three would make an ideal single room, nursery, or dedicated home office. The family bathroom is modern and functional, equipped with a stylish suite and contemporary fittings with separate wall-in shower and bath.
With all rooms accessible from the central hallway, the layout is practical and well-balanced, offering privacy where needed while encouraging an easy flow throughout the home. The attached garage adds versatility to the property, whether used for parking, storage, or even potential conversion (subject to the necessary consents).
Outside, the property sits on a generous plot with a neat front lawn and private driveway. The rear garden is fully enclosed and features a flagged patio and lawned area.
The home is set back from the road, ensuring peace and privacy, while still being within close reach of Selby's wide range of amenities, including schools, shops, cafes, and excellent transport links to York, Leeds, and beyond.
Tenure: Freehold
Services/Utilities: Mains Gas, Electricity, Water and Sewerage are understood to be connected
Broadband Coverage: Up to 1600* Mbps download speed
EPC Rating: TBC
Council Tax: North Yorkshire Council Band D
Current Planning Permission: No current valid planning permissions
Imagery Disclaimer: Some photographs and videos within these sales particulars may have been digitally enhanced or edited for marketing purposes. They are intended to provide a general representation of the property and should not be relied upon as an exact depiction.
Viewings: Strictly via the selling agent - Stephensons Estate Agents - 01757 706707
*Download speeds vary by broadband providers so please check with them before purchasing.

© 2026 Stephensons Estate Agents. All Rights Reserved | Site by Impulse