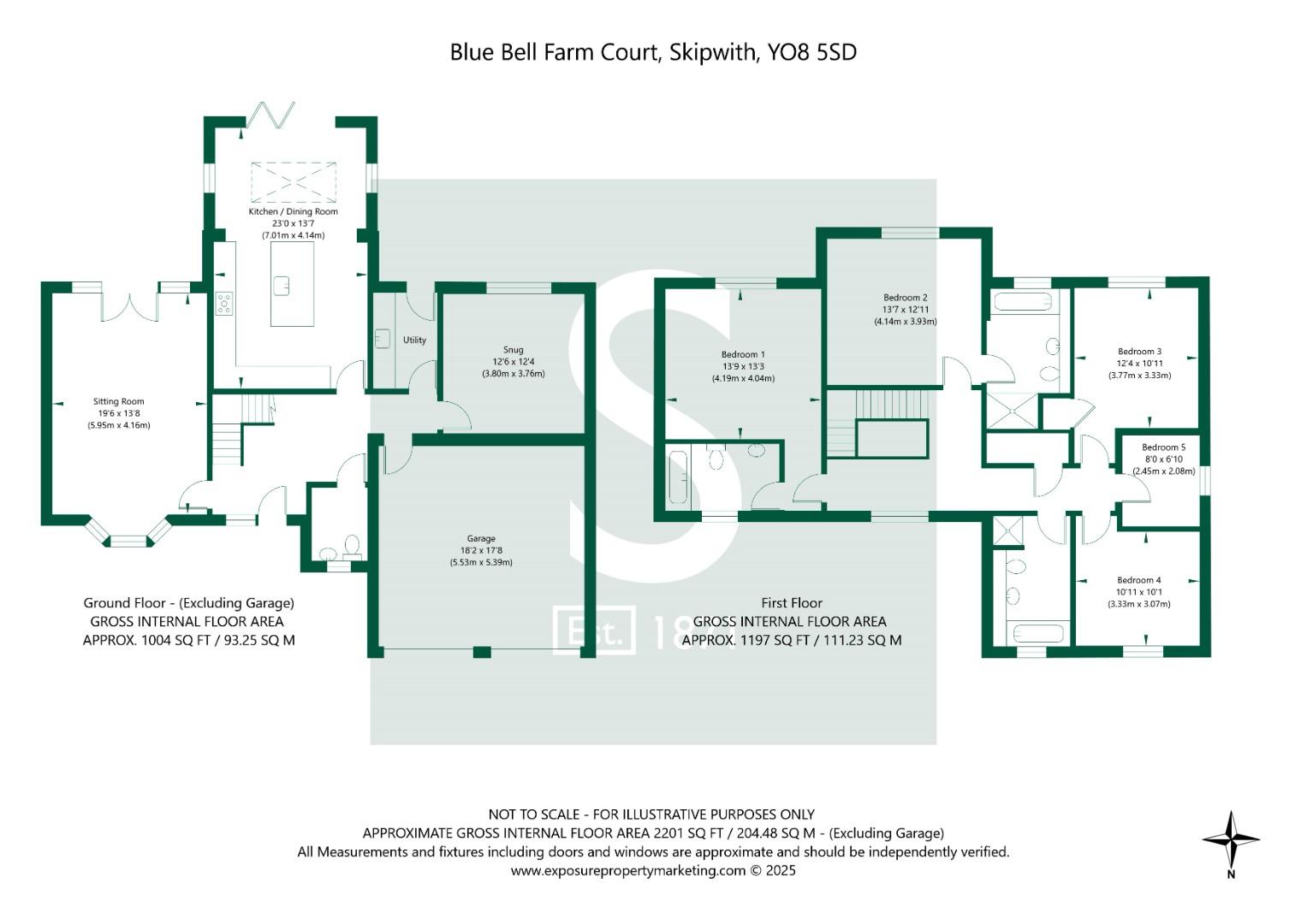Selby Branch
43 Gowthorpe, Selby YO8 4HE
Phone 01757 706707
Opening hours
Mon – Fri: 9am–5:30pm
Saturday: 9am–1pm
Sunday: Closed

43 Gowthorpe, Selby YO8 4HE
Phone 01757 706707
Opening hours
Mon – Fri: 9am–5:30pm
Saturday: 9am–1pm
Sunday: Closed
An exceptional family residence with bespoke craftsmanship and stunning countryside views.
This remarkable family home has been thoughtfully extended in recent years, marrying timeless elegance with contemporary design. At its heart lies a bespoke kitchen of exquisite quality, complemented by the backdrop views of Skipwith Common.
Set within an exclusive cul-de-sac of just four detached homes, the property enjoys privacy and unrivalled countryside outlooks to the rear. Spanning over 2,200 sq.ft, the accommodation has been enhanced, offering versatile living spaces that cater to both family life and entertaining on a generous scale.
Upon arrival, a welcoming entrance hallway greets you, complete with a turned staircase leading to the first floor and providing seamless access to the ground-floor living areas. To one side, the formal sitting room extends the full length of the home, a light-filled space framed by a front-facing double-glazed window and elegant French doors to the rear. A central fireplace and recessed ceiling lights add a refined touch, creating the ideal room to retreat into.
On the opposite side, a secondary sitting room provides a flexible space, perfect as a cosy snug, home office, or additional family lounge, easily adapting to the individual(s) requirements.
In 2021, a single storey rear extension was thoughtfully added, creating a stunning open-plan living space designed for modern family life. Flooded with natural light, this area effortlessly connects to the outdoors via a set of bi-folding doors, creating the perfect environment for both entertaining and everyday living.
The kitchen is undeniably the heart of the home, an inviting space where the current owners spend much of their time. It features a bespoke range of shaker-style cabinetry, complemented by pristine white quartz work surfaces, and comes complete with a selection of integrated appliances. These include a Rangemaster induction cooker, fridge, and freezer. An inset sink with a contemporary mixer tap and recessed ceiling spotlights complete the space, combining style and functionality seamlessly.
The ground floor is further complemented by a well-appointed utility room, thoughtfully designed with provisions for laundry appliances and a secondary sink with drainer. In addition, there is a convenient ground-floor cloakroom WC and direct internal access to the double garage, combining practicality with seamless functionality.
Ascending to the first floor, an impressive galleried landing leads to five beautifully proportioned bedrooms and the family bathroom. The principal suite spans the full length of the property, featuring a contemporary en-suite and captivating elevated views across open fields and Skipwith Common beyond. The guest bedroom is ideally positioned to the rear of the property, enjoying the same delightful outlook and benefiting from a generously sized en-suite. Each of the five bedrooms benefits from double-glazed casement windows and central heating radiators, ensuring comfort throughout.
The family bathroom is elegantly appointed, showcasing a modern design with a panelled bath, separate shower, vanity basin, and a low-flush WC.
Externally, the property is set back from Main Street within a discreet cul-de-sac, part of an exclusive development of just four detached residences. A private driveway leads seamlessly to the property, opening onto the driveway.
The front approach is defined by an expansive, block-paved driveway, recently extended by the current owners, to comfortably accommodate at least three motor vehicles. A double integral garage, accessed via twin manual doors and fitted with power and lighting, provides versatile space, previously enjoyed as a home gym. The front garden is laid to lawn, with twin pathways guiding you around either side of the house to the rear.
The rear garden is a true highlight, offering a rare sense of space and tranquillity. Generously proportioned, it features a variety of outdoor seating areas, including a raised decking area to the rear left, ideal for entertaining or simply enjoying a morning coffee. Additional seating zones flank the rear extension, benefiting from a desirable south-facing aspect that bathes the garden in sunlight throughout the day.
Beyond its aesthetic appeal, the garden is deceptively spacious, with mature shrubs, colorful planting, and well-maintained lawns creating the ideal outdoor space. A particularly unique feature is the direct access to open fields and Skipwith Common, less than a five-minute stroll from the property, offering unrivaled opportunities for countryside walks, fresh air, and a sense of seclusion rarely found so close to the village.
Local residents can enjoy a welcoming award-winning village pub and the convenience of a direct bus service into York, making commuting or leisurely visits effortless.
For those travelling further afield, there are three railway stations within a 15-minute drive, each providing direct services to London King's Cross - ideal for professionals and frequent travellers alike.
All viewings are strongly encouraged and strictly arranged via the selling agent only.
Tenure: Freehold
Services/Utilities: Mains Electricity, Water and Sewerage are understood to be connected. Oil central heating.
Broadband Coverage: Up to 200* Mbps download speed (Quickline Fibre)
EPC Rating: 70 (C)
Council Tax: North Yorkshire Council Band F
Viewings: Strictly via the selling agent - Stephensons Estate Agents - 01757 706707
*Download speeds vary by broadband providers so please check with them before purchasing.

© 2025 Stephensons Estate Agents. All Rights Reserved | Site by Impulse