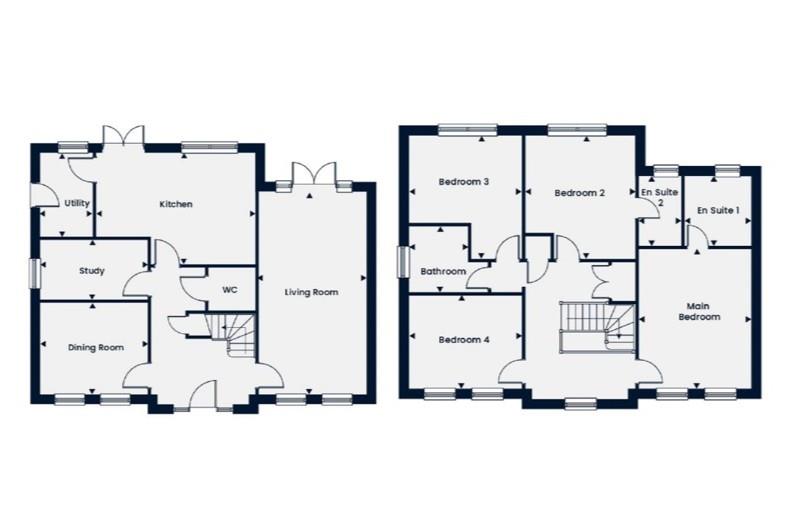Easingwold Branch
Inglenook, Market Place, Easingwold YO61 3AB
Phone 01347 821145
Opening hours
Mon – Fri: 9am–5:30pm
Saturday: 9am–1pm
Sunday: Closed

Inglenook, Market Place, Easingwold YO61 3AB
Phone 01347 821145
Opening hours
Mon – Fri: 9am–5:30pm
Saturday: 9am–1pm
Sunday: Closed
This impressive 1,933 sq ft 4 bedroom, 3 bathroom detached property with double garage is the last plot to be built by Tilia Homes on their Hambleton Chase development on the rural fringes of Easingwold. The Woodford's family living space includes a spacious reception hall, study, versatile formal dining/play room, 22'9" (7.0m) long sitting room and an 18'1" (5.52m) long dining kitchen complemented by a useful utility room and downstairs wc.
*** ESTIMATED COMPLETION - WINTER 2025 & 5% DEPOSIT BOOST AVAILABLE WORTH £27,500 ***
Follow Stephensons on your favourite social media platforms for exclusive video content, pre-market teasers, off market opportunities and a head start on other house hunters by getting to see many of our new listings before they appear online. Find us by searching for stephensons1871.
Inside - A spacious reception hall with elegant staircase and cloakroom/wc leads off into a study, versatile formal dining room or family room and an impressive 22'9" (7.00m) long dual aspect living room with double doors opening out into the rear garden. The heart of this fabulous family home will be it's 18'1" (5.52m) long dining kitchen which will enjoy rear garden views and a contemporary kitchen with integrated appliances complemented by double doors off the dining area opening out into the rear garden and a useful utility room leading off.
The first floor landing leads off into a principal bedroom with a stylish en-suite shower room, guest bedroom with a 2nd en-suite shower room, 2 further double bedrooms and a family bathroom.
Other internal features of note include double glazing, a gas fired central heating system and solar panels to supplement the property's energy bills PLUS a peace of mind 10 year structural warranty.
Outside - The front garden will be open plan in design and a double width driveway provides parking and access into a double garage. The rear garden will be enclosed and features a paved seating area.
Room Dimensions - Study 3.75m x 2.50m12'3" x 8'2"
Living Room 7.00m x 3.72m22'9" x 12'2"
Dining Room 3.75m x 3.17m12'3" x 10'4"
Dining Kitchen 5.52m x 3.81m18'1" x 12'5"
Utility Room 2.95m x 1.86m9'6" x 6'1"
Principal Bedroom 3.96m x 3.74m12'9" x 12'2"
En Suite 1
Bedroom 2 4.10m x 3.60m 13'4" x 12'0"
En Suite 2
Bedroom 3 4.00m x 3.70m 13'1" x 12'1"
Bedroom 4 3.72m x 3.09m 12'2" x 10'1"
Bathroom
Agent's Note - Please note that all images are either computer generated or taken inside a similar Tilia Home and are therefore for illustrative purposes only. All room dimensions are approximate and again, are offered purely as a guide.
Tenure - Freehold
Broadband Coverage - Up to * Mbps download speed
*Download speeds vary by broadband providers so please check with them before purchasing.
Services/Utilities - Mains gas, electricity, water and sewerage are understood to be connected.
Epc Rating - To Be Confirmed
Council Tax - To Be Confirmed - North Yorkshire Council
Viewings - Strictly via the selling agent - Stephensons Estate Agents, Easingwold

© 2025 Stephensons Estate Agents. All Rights Reserved | Site by Impulse