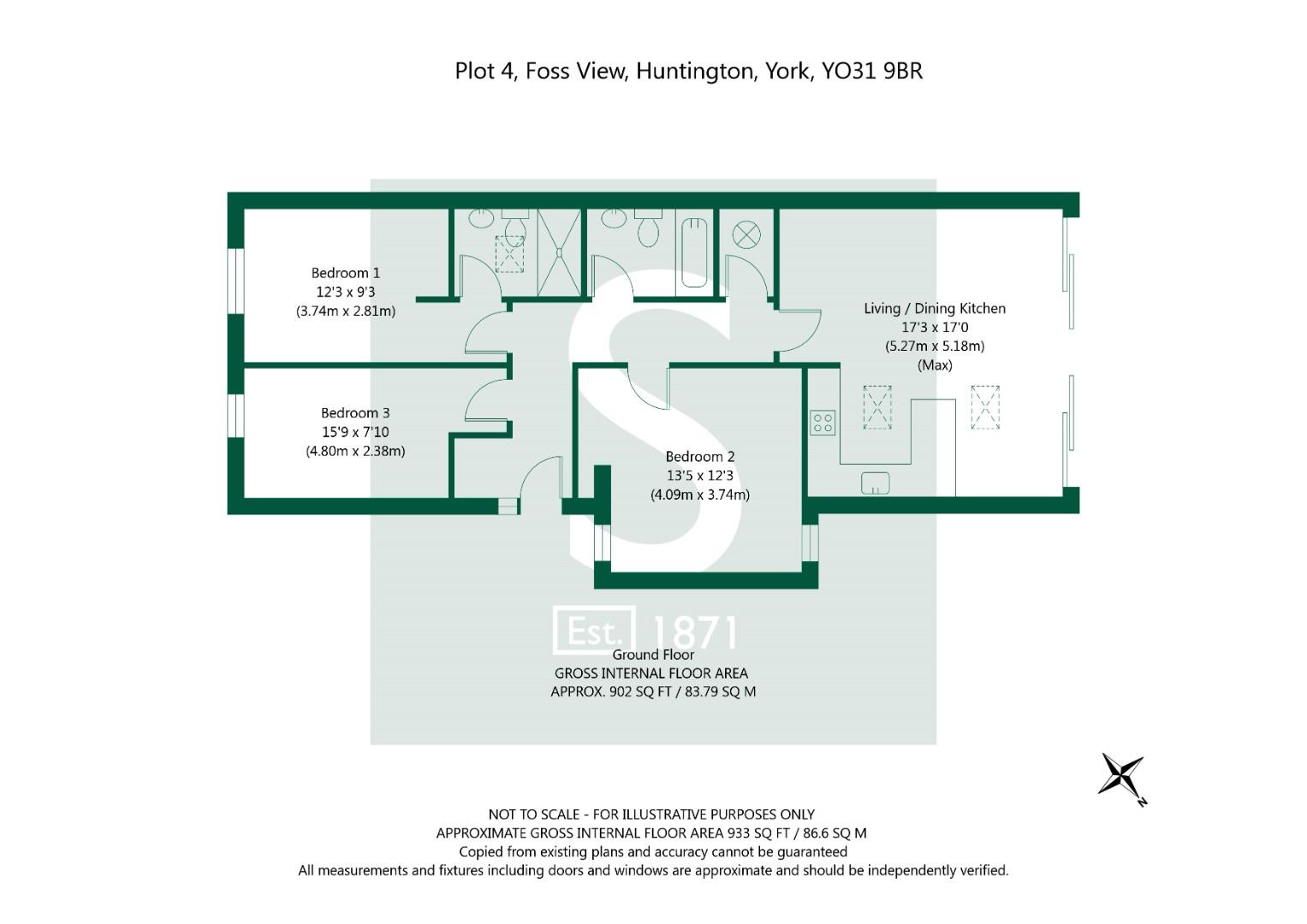Land & New Homes Branch
17 Colliergate, York YO1 8BN
Phone 01904 625533
Opening hours
Mon – Fri: 9am–5:30pm
Saturday: 9am–1pm
Sunday: Closed

17 Colliergate, York YO1 8BN
Phone 01904 625533
Opening hours
Mon – Fri: 9am–5:30pm
Saturday: 9am–1pm
Sunday: Closed
An exclusive development of thoughtfully designed properties within a highly sought-after riverside location in close to York city centre.
These architecturally designed semi-detached homes showcase contemporary open-plan living, with elegant doors opening onto elevated rear terraces that overlook the tranquil River Foss. The kitchens are appointed with classic shaker-style cabinetry and a suite of high-specification integrated appliances, seamlessly flowing into generous dining and living areas.
The thoughtfully arranged ground-floor layout comprises three bedrooms, including a principal suite with en suite shower room, and two additional bedrooms served by a sleek, modern house bathroom.
Externally, the raised terraces accessed from the kitchen offer an ideal space for al fresco entertaining, with steps descending to spacious, lawned gardens that border the River Foss, creating a truly peaceful and picturesque setting. Off-street parking is provided to the front of each property.
Located on the fringes of York's historic city centre, Huntington Road offers convenient access to the heart of the city. A leisurely 10-minute cycle leads you to the charming cobbled streets of the Shambles, the majestic York Minster, the serene Museum Gardens, York Theatre Royal, and a wealth of local amenities. Further afield, York Racecourse and the expansive greenery of The Knavesmire await, along with the mainline railway station offering regular services to London Kings Cross-all well connected by frequent bus routes.
Specification - Kitchen
- Fitted kitchen units, quartz worktops and splashback
- Self-closing drawer pack, soft closers to all unit doors & cutlery draw insert
- Electric oven with electric hob (induction) and extractor hood
- Integrated microwave
- Integrated 70/30 fridge/freezer
- Inset sink bowl and tap
- Integrated dishwasher
- LVT flooring
- Chrome recessed downlighters
- Under cabinet lighting
- Space for washing machine
Main bathroom
- White sanitaryware & full/semi-basin pedestal
- Chrome single lever basin mixer
- Ceramic wall tiling
- Vinyl flooring
- Shower over bath with glass door, chrome & concealed thermostatic shower and valves
- Chrome recessed downlighters
- Chrome heated towel rail
- Ceramic wall tiling splashback to semi-basin pedestal
Ensuite
- White sanitaryware & full/semi-basin pedestal
- Chrome single lever basin mixer
- Ceramic wall tiling
- Shower enclosure complete with glass door/chrome frame & concealed thermostatic shower and valves
- Shower screen
- Vinyl flooring
- Chrome recessed downlighters
- Chrome heated towel rail
- Ceramic wall tiling splashback to semi-basin pedestal
Flooring
- Fitted carpets throughout - LVT to kitchen and living, vinyl to bathrooms
Heating
- Gas-fired central heating
- Underfloor heating throughout
- Digital room stats
Electrical
- Smoke detectors
- CO detector
- External lighting
- Waterproof external socket
- Waterproof external socket for car charging
Doors and Windows
- Double glazed windows
- Rear double glazed French doors (sliding plot 3, traditional opening plot 4)
- Contemporary 4-panel oak effect internal doors with chrome door furniture
- Double glazed velux windows and rooflights
Decorating
- Emulsion to walls & white emulsion to ceilings
- Painted woodwork
External
- Rear patio with glazed balustrade to patio and steps
- Timber boundary fencing
- Turfed rear garden
- External tap
- Private access to waterfront

© 2025 Stephensons Estate Agents. All Rights Reserved | Site by Impulse